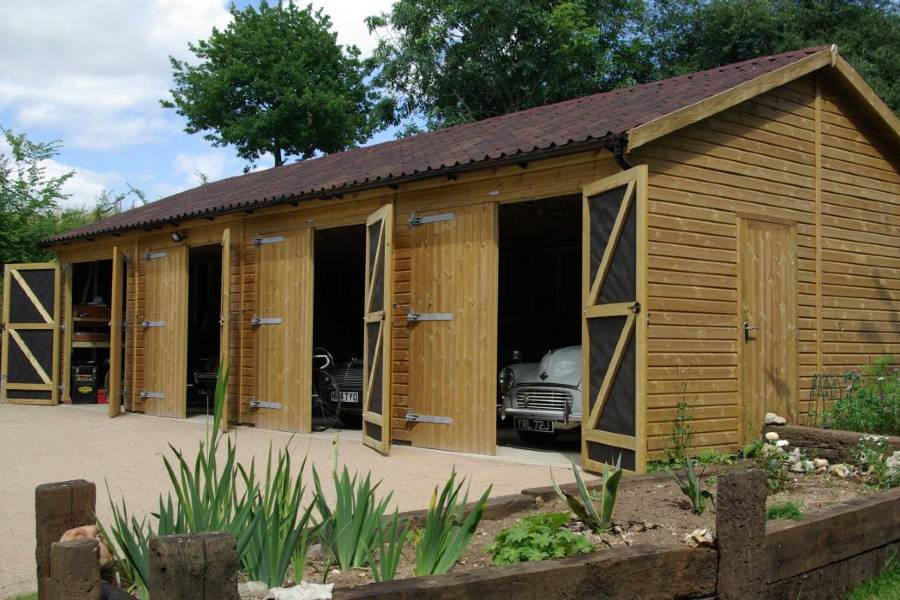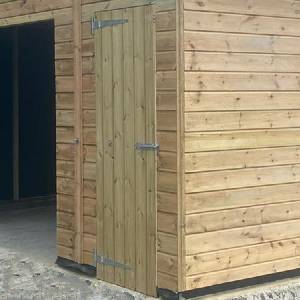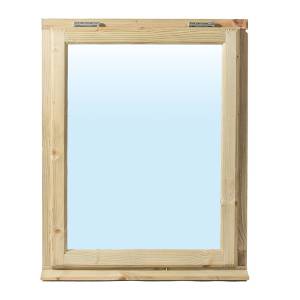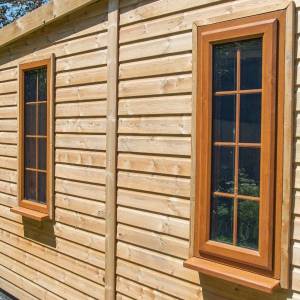

.png)
Constructed from FSC certified timber with precision and skill in the Chart workshop, our wooden garages are built to last. Hugely flexible, you can tailor a Chart wooden garage to your exact requirements, add in a side door, extra windows and as many parking bays as you need.
A Chart wooden garage brings extra space to your home, sustainable, constructed from timber, it adds valuable parking, storage or workshop space and may be covered under permitted development planning rights (please check local planning regulations)
You can choose from a single garage, double garage, triple garage or a bespoke, larger garage from any of our ranges which means we will have a customisable garage to fit your budget, shape and finish. Not sure what size garage you need? As garage experts, our in-house design team are ready to help plan your building and make changes to ensure you get the perfect shape and size of garage.
With decades of experience Chart offer un-rivalled timber and wooden garage solution - designing, laying footings*, manufacturing and installing your garage all under one roof. Have a look at our inspiration gallery to see what is possible or for more in-depth knowledge read through some of our case studies about garage installations across the UK.
Start by using our online garage designer to tell us about your garaging requirements, we can then tailor a personal quote for your garage. Working with our team you can decide if you would like a full installation service or a DIY garage kit, make tweaks, adjust sizes and finishes.
As each Chart garage is build to order you can choose options such as a roof ready for clay or slate tiles, a doorway ready to receive an electric roller shutter or an area especially set aside for your electric car charging point.
*Footings service only available in Kent.
Our wooden garages are available in our Clipper, Chart and Chester ranges which feature slightly different specifications. We have summarised the differences below but if you need any help, please get in touch with our team.

A robust wooden garage, the Clipper brings quality without complication and fuss. Made from pressure treated timber, breathable membrane and OSB roof lining this garage is exceptional value for money.

The perfect combination of durability quality and a few style tweaks, the Chart wooden garage includes some important step-ups in specification. More heavyweight framing, guttering, a side door and increased size entrance door are all standard.

A premium timber garage, the Chester wooden garage introduces a higher eaves and ridge height (making a steeper angled roof), upgraded Onduvilla light-weight roof tiles, sofits and fascias, thicker exterior timber cladding and engineered roof trusses built to building standards. The end result is a timeless stunning garage.
.jpg)



















